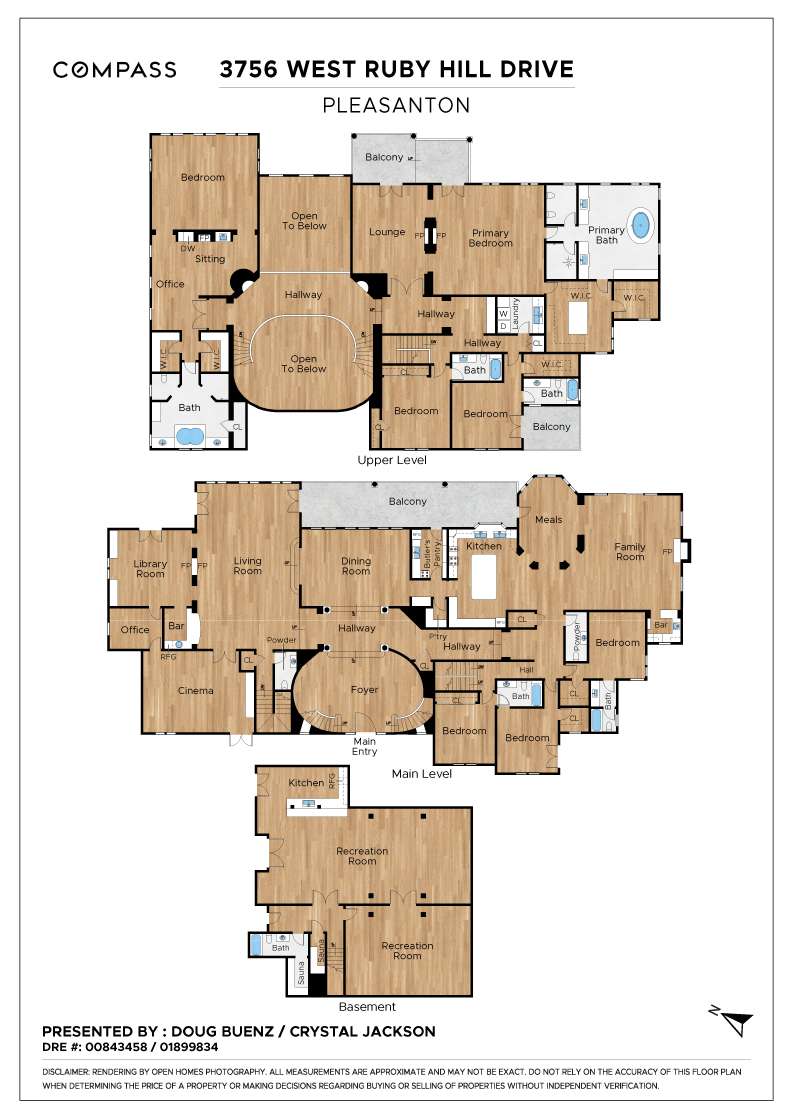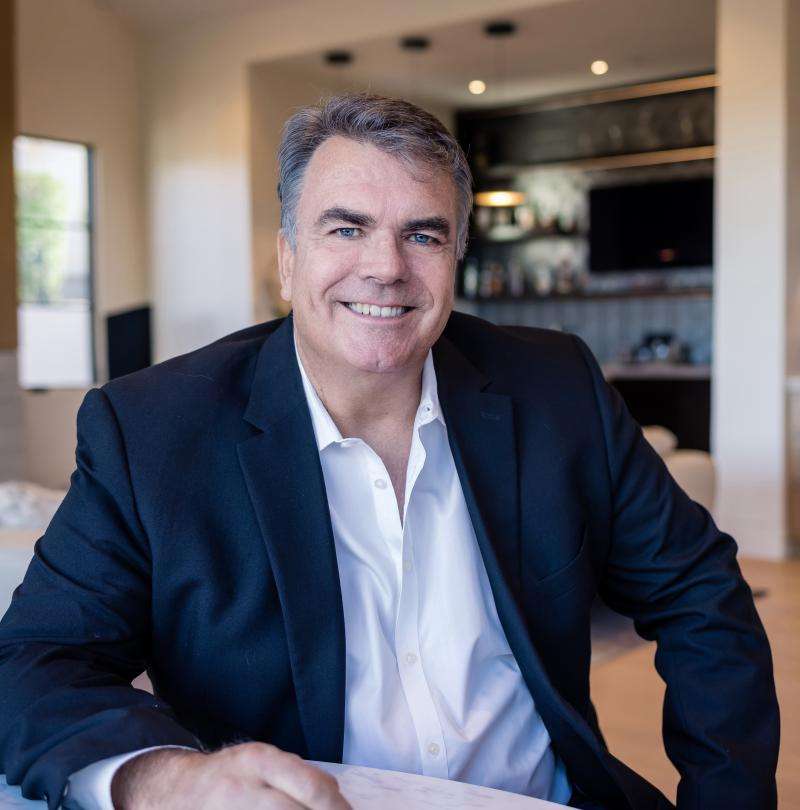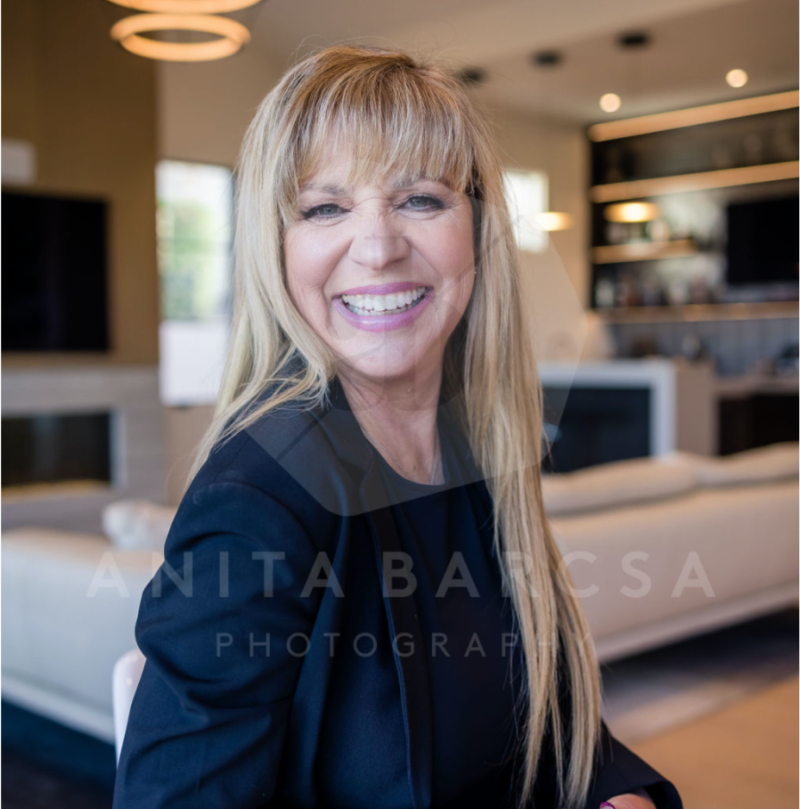Grand Mediterranean Estate on Premium View Lot
$9,490,000
- 7 Bedrooms
- 7 Full Baths
- 3 Partial Baths
AT A GLANCE
- Approx 15,177 sq ft
- Built in 2005
- 1 Acre Golf Course Lot
- Approx 15,177 sq ft
- Built in 2005
- 1 Acre Golf Course Lot
- 8 Car Tandem Garage
- Dual Primary Suites
- Sweeping Views of the Valley & Mt Diablo
- 8 Car Tandem Garage
- Dual Primary Suites
- Sweeping Views of the Valley & Mt Diablo
The Pinnacle of Elegance and Grandeur
Imagine a world of luxury in this Mediterranean-style estate boasting seven bedrooms, including two opulent primary suites, seven full bathrooms, and three partial bathrooms. Imagine yourself beneath soaring coffered and beamed ceilings, surrounded by hand-carved solid cherry doors and elegant cherrywood and granite slab flooring throughout. Imagine hosting unforgettable gatherings in your private banquet hall, complete with a walk-in wine cellar and tasting room, while enjoying the convenience of a dedicated conference and media room.
Envision meticulously manicured grounds featuring dozens of fruit-bearing trees, over 100 enchanting rose bushes, and multiple patios all nestled on a private lot overlooking the 18th tee box of the private Ruby Hill golf course. Imagine the convenience of residing in a premium gated community, just moments from the clubhouse, golf course, and park. Welcome home!
Envision meticulously manicured grounds featuring dozens of fruit-bearing trees, over 100 enchanting rose bushes, and multiple patios all nestled on a private lot overlooking the 18th tee box of the private Ruby Hill golf course. Imagine the convenience of residing in a premium gated community, just moments from the clubhouse, golf course, and park. Welcome home!
Imagine a world of luxury in this Mediterranean-style estate boasting seven bedrooms, including two opulent primary suites, seven full bathrooms, and three partial bathrooms. Imagine yourself beneath soaring coffered and beamed ceilings, surrounded by hand-carved solid cherry doors and elegant cherrywood and granite slab flooring throughout. Imagine hosting unforgettable gatherings in your private banquet hall, complete with a walk-in wine cellar and tasting room, while enjoying the convenience of a dedicated conference and media room.
Envision meticulously manicured grounds featuring dozens of fruit-bearing trees, over 100 enchanting rose bushes, and multiple patios all nestled on a private lot overlooking the 18th tee box of the private Ruby Hill golf course. Imagine the convenience of residing in a premium gated community, just moments from the clubhouse, golf course, and park. Welcome home!
Envision meticulously manicured grounds featuring dozens of fruit-bearing trees, over 100 enchanting rose bushes, and multiple patios all nestled on a private lot overlooking the 18th tee box of the private Ruby Hill golf course. Imagine the convenience of residing in a premium gated community, just moments from the clubhouse, golf course, and park. Welcome home!
Property Photos
Property Tour
3D Virtual Tour
- Built in 2005
- Appx. 15,177 Sq.Ft.
- 7 Bedrooms, 7 Full Baths, 3 Half Baths (includes two primary suites)
- 1.01 Acre Lot on the 18th hole of the Ruby Hill golf course
- Gleaming cherrywood, granite, and marble flooring throughout
- Designer features include custom light fixtures & chandeliers, ceiling fans, decorative columns, rich limestone accents, coffered ceilings, silk draperies, window coverings, beam ceilings, custom wrought iron railings, custom stained glass pendant lighting, and elegant millwork & crown molding
- 5-zone air conditioning and heating, central house vacuum, fire sprinklers, and a home security system.
- Two 4-car tandem, side entrance garages
- Stunning exterior with custom paver circular driveway
- Timeless Mediterranean-style architecture with decorative columns, and arched architectural accents.
- Grand foyer with granite slab flooring and dual curved granite stairway
- Dramatic dining room with soaring 2-story ceiling and arched windows with views of the rear yard.
- Exquisite living room with two-way gas fireplace, French doors leading to a private balcony, granite wet bar with copper sink, beverage refrigerator, and custom pendant lights.
- Stunning library with full cherrywood wall paneling and built-in bookshelves, French doors leading to the rear balcony, two-way gas fireplace, and functional auxiliary office
- Expansive home theatre/media/conference room with a professional-grade video projection system with a 10-foot roll-up screen, overhead speaker system, and a custom glass double-door entry
- Gourmet granite & cherrywood kitchen with an expansive center island, custom bay windows with views of the rear yard, professional grade stainless steel appliances, and workspace/mail room located off the kitchen with security and alarm controls
- Built in 2005
- Appx. 15,177 Sq.Ft.
- 7 Bedrooms, 7 Full Baths, 3 Half Baths (includes two primary suites)
- 1.01 Acre Lot on the 18th hole of the Ruby Hill golf course
- Gleaming cherrywood, granite, and marble flooring throughout
- Designer features include custom light fixtures & chandeliers, ceiling fans, decorative columns, rich limestone accents, coffered ceilings, silk draperies, window coverings, beam ceilings, custom wrought iron railings, custom stained glass pendant lighting, and elegant millwork & crown molding
- 5-zone air conditioning and heating, central house vacuum, fire sprinklers, and a home security system.
- Two 4-car tandem, side entrance garages
- Stunning exterior with custom paver circular driveway
- Timeless Mediterranean-style architecture with decorative columns, and arched architectural accents.
- Grand foyer with granite slab flooring and dual curved granite stairway
- Dramatic dining room with soaring 2-story ceiling and arched windows with views of the rear yard.
- Exquisite living room with two-way gas fireplace, French doors leading to a private balcony, granite wet bar with copper sink, beverage refrigerator, and custom pendant lights.
- Stunning library with full cherrywood wall paneling and built-in bookshelves, French doors leading to the rear balcony, two-way gas fireplace, and functional auxiliary office
- Expansive home theatre/media/conference room with a professional-grade video projection system with a 10-foot roll-up screen, overhead speaker system, and a custom glass double-door entry
- Gourmet granite & cherrywood kitchen with an expansive center island, custom bay windows with views of the rear yard, professional grade stainless steel appliances, and workspace/mail room located off the kitchen with security and alarm controls
FEATURES
- Professional stainless steel kitchen appliances include hood, six-burner Thermador cooktop with grill, built-in oven, warming drawer, dual built-in microwaves, built-in coffee machine, custom built-in refrigerator/freezer combo, dual dishwashers, and trash compactor
- Professional auxiliary/prep granite & cherrywood kitchen features with six-burner stainless-steel gas range/oven combo with griddle, built-in dishwasher, microwave, professional grade hood, dishwasher, abundant storage space, and large built-in china cabinet
- Spacious breakfast nook with cherry serving cabinet, custom arched entries, and French doors leading to the rear balcony.
- Grand family room with built-in overhead speakers, wood burning fireplace, paneled cherrywood accent wall, granite & cherrywood bar area with beverage refrigerator, copper sink, and custom light fixtures.
- Functional powder bath with custom ceramic tile, mosaic design, custom bowl sink, and cherry cabinets.
- Spacious guest suite with a luxurious private bathroom featuring granite flooring, granite shower surround, and walk-in closet
- Secondary Jack and Jill bedrooms with elegant bath featuring stone flooring and mosaic design, shower over tub configuration, cherry vanities with granite slab tops, sliding mirrored glass closet doors, and custom silk draperies.
- Downstairs utility/hobby area or optional maid’s quarters plumbed for additional bathroom or kitchen, with travertine flooring, three separate rooms for utility or hobby space (currently art studio, gym, office), and cherrywood stairwell with wrought-iron decorative railings
- Upstairs hallway/bridge over foyer, with cherry hardwood flooring with maple inlay, custom wrought-iron decorative railing and limestone art niches.
- Elegant main primary bedroom with spacious retreat area, fireplace, french doors lead to a private balcony, overhead surround sound speakers, cherry hardwood flooring with maple accents, expansive two-compartment walk-in closet with cherrywood organizers and cherry paneling, and wet bar featuring a refrigerator, microwave, and sink
- Inviting spa-like primary bath with stand-alone jetted tub, walk-in shower with custom ceramic mosaic tile surround, dual shower heads plus rain fixture, split granite & cherry vanities, additional make-up/wardrobe vanity, and private water closet with bidet.
- Professional stainless steel kitchen appliances include hood, six-burner Thermador cooktop with grill, built-in oven, warming drawer, dual built-in microwaves, built-in coffee machine, custom built-in refrigerator/freezer combo, dual dishwashers, and trash compactor
- Professional auxiliary/prep granite & cherrywood kitchen features with six-burner stainless-steel gas range/oven combo with griddle, built-in dishwasher, microwave, professional grade hood, dishwasher, abundant storage space, and large built-in china cabinet
- Spacious breakfast nook with cherry serving cabinet, custom arched entries, and French doors leading to the rear balcony.
- Grand family room with built-in overhead speakers, wood burning fireplace, paneled cherrywood accent wall, granite & cherrywood bar area with beverage refrigerator, copper sink, and custom light fixtures.
- Functional powder bath with custom ceramic tile, mosaic design, custom bowl sink, and cherry cabinets.
- Spacious guest suite with a luxurious private bathroom featuring granite flooring, granite shower surround, and walk-in closet
- Secondary Jack and Jill bedrooms with elegant bath featuring stone flooring and mosaic design, shower over tub configuration, cherry vanities with granite slab tops, sliding mirrored glass closet doors, and custom silk draperies.
- Downstairs utility/hobby area or optional maid’s quarters plumbed for additional bathroom or kitchen, with travertine flooring, three separate rooms for utility or hobby space (currently art studio, gym, office), and cherrywood stairwell with wrought-iron decorative railings
- Upstairs hallway/bridge over foyer, with cherry hardwood flooring with maple inlay, custom wrought-iron decorative railing and limestone art niches.
- Elegant main primary bedroom with spacious retreat area, fireplace, french doors lead to a private balcony, overhead surround sound speakers, cherry hardwood flooring with maple accents, expansive two-compartment walk-in closet with cherrywood organizers and cherry paneling, and wet bar featuring a refrigerator, microwave, and sink
- Inviting spa-like primary bath with stand-alone jetted tub, walk-in shower with custom ceramic mosaic tile surround, dual shower heads plus rain fixture, split granite & cherry vanities, additional make-up/wardrobe vanity, and private water closet with bidet.
- Additional primary suite with double-door entry, cherry hardwood floors with maple inlay, spacious retreat with fireplace, mini bar with microwave, sink, and beverage refrigerator, and wall sconces.
- The additional primary bath features cherrywood hardwood floors, split dual granite & cherry vanities, additional wardrobe/makeup vanity, jetted soaking tub, dual walk-in closets with cherry paneling & organizers and walk-in shower, storage closet, and private water closet.
- Second-level secondary bedrooms with sliding mirrored glass closet doors, private granite & cherry baths, custom stone flooring with mosaic design, shower over tub configurations, spacious walk-in closets with built-in cherry paneling and organizers, and french doors leading to a private view balcony.
- Large laundry room with granite & cherry cabinets, oversized stainless-steel sink, and built-in ironing board.
- Huge banquet/event/party hall perfect for large gatherings or parties or even weddings, featuring travertine flooring, columns, retractable 12-foot projector screen with surround sound speaker system, french doors leading to the rear yard, and expansive catering bar featuring dual sinks, icemaker, wine refrigerator, and custom pendant lighting,
- Huge enchanting wine cellar/tasting room with travertine flooring, built-in cherrywood wine storage and cabinets, and tasting bar with marble top
- Auxiliary full bathroom for guests with travertine flooring, sauna, steam shower with stone surround, and custom granite vanity
- 8-car tandem garage with granite flooring, utility granite & cherry powder bathroom with additional laundry facility.
- Expansive private 1 acre premium golf course lot featuring meticulously manicured landscaping featuring hundreds of rose bushes & fruit trees, raised garden boxes, spacious lawn areas, custom patios, fire pit, pizza oven, outdoor kitchen, and sweeping views of the valley, golf course, and Mt Diablo
- Additional primary suite with double-door entry, cherry hardwood floors with maple inlay, spacious retreat with fireplace, mini bar with microwave, sink, and beverage refrigerator, and wall sconces.
- The additional primary bath features cherrywood hardwood floors, split dual granite & cherry vanities, additional wardrobe/makeup vanity, jetted soaking tub, dual walk-in closets with cherry paneling & organizers and walk-in shower, storage closet, and private water closet.
- Second-level secondary bedrooms with sliding mirrored glass closet doors, private granite & cherry baths, custom stone flooring with mosaic design, shower over tub configurations, spacious walk-in closets with built-in cherry paneling and organizers, and french doors leading to a private view balcony.
- Large laundry room with granite & cherry cabinets, oversized stainless-steel sink, and built-in ironing board.
- Huge banquet/event/party hall perfect for large gatherings or parties or even weddings, featuring travertine flooring, columns, retractable 12-foot projector screen with surround sound speaker system, french doors leading to the rear yard, and expansive catering bar featuring dual sinks, icemaker, wine refrigerator, and custom pendant lighting,
- Huge enchanting wine cellar/tasting room with travertine flooring, built-in cherrywood wine storage and cabinets, and tasting bar with marble top
- Auxiliary full bathroom for guests with travertine flooring, sauna, steam shower with stone surround, and custom granite vanity
- 8-car tandem garage with granite flooring, utility granite & cherry powder bathroom with additional laundry facility.
- Expansive private 1 acre premium golf course lot featuring meticulously manicured landscaping featuring hundreds of rose bushes & fruit trees, raised garden boxes, spacious lawn areas, custom patios, fire pit, pizza oven, outdoor kitchen, and sweeping views of the valley, golf course, and Mt Diablo
Floor Plans

Floor plan
Ruby Hill
A luxury gated golf community in the heart of the Livermore Valley Wine Country in Pleasanton
A luxury gated golf community in the heart of the Livermore Valley Wine Country in Pleasanton
Property Map

Doug Buenz
Expertise you can trust

Crystal Jackson
Get In Touch
Thank you!
Your message has been received. We will reply using one of the contact methods provided in your submission.
Sorry, there was a problem
Your message could not be sent. Please refresh the page and try again in a few minutes, or reach out directly using the agent contact information below.

Doug Buenz

Crystal Jackson
Email Us